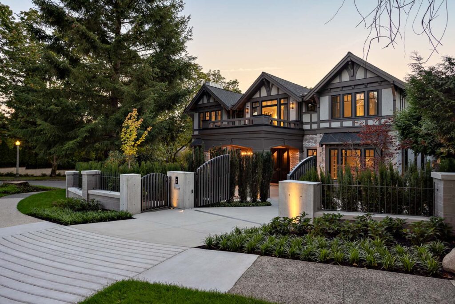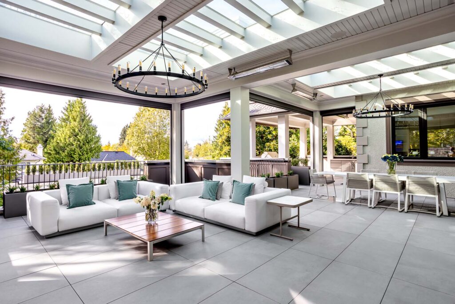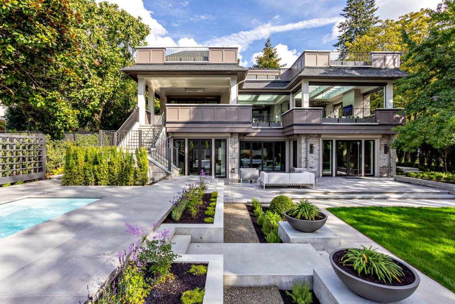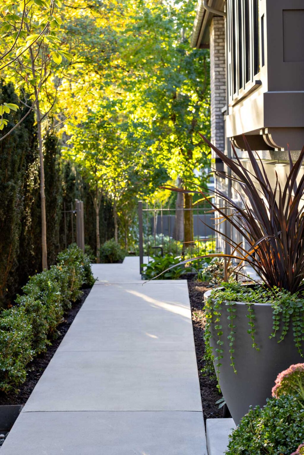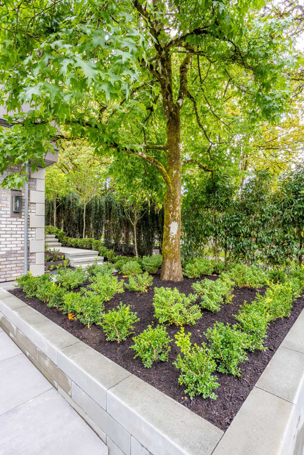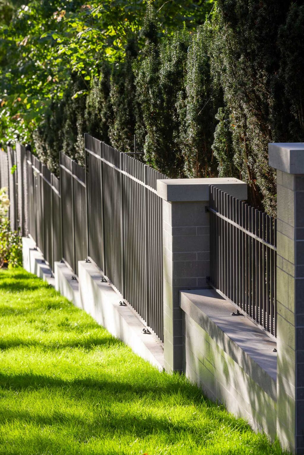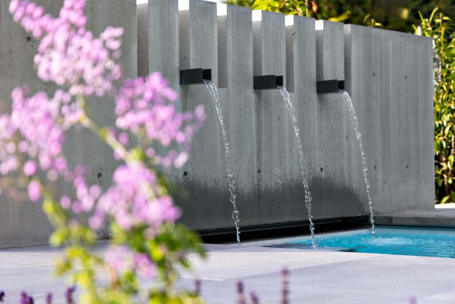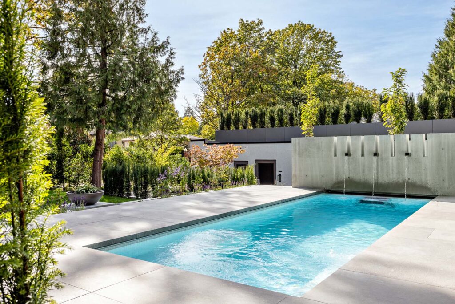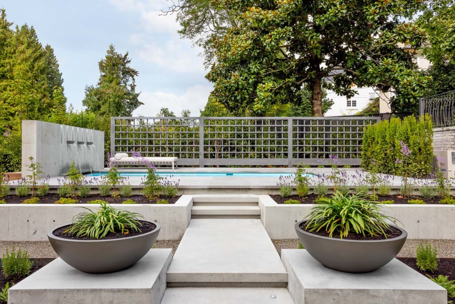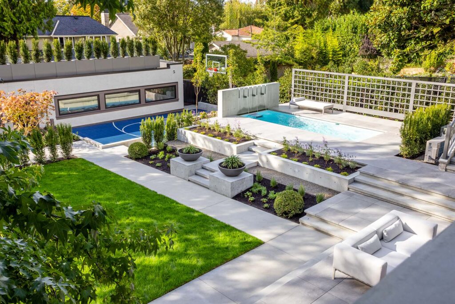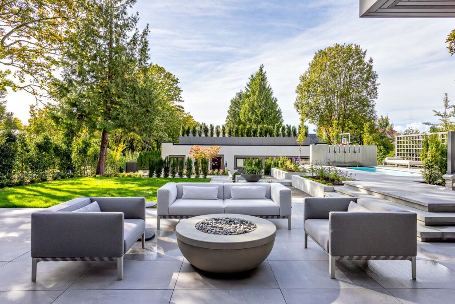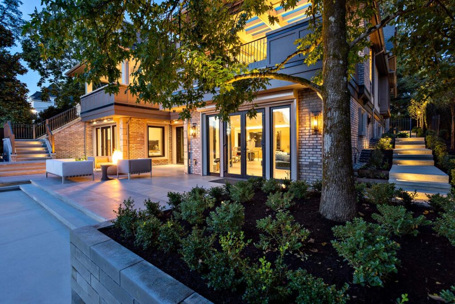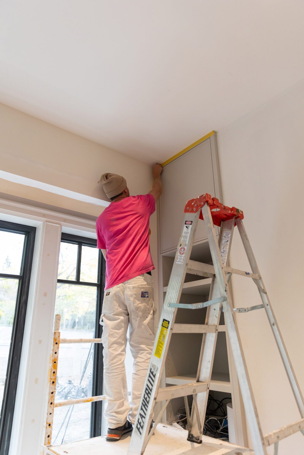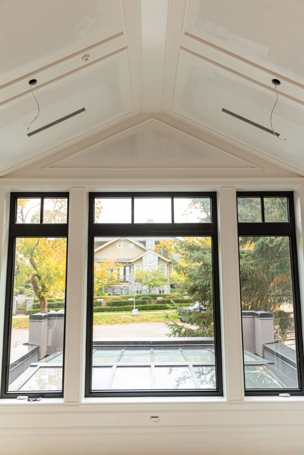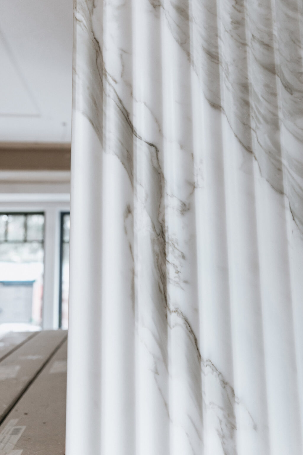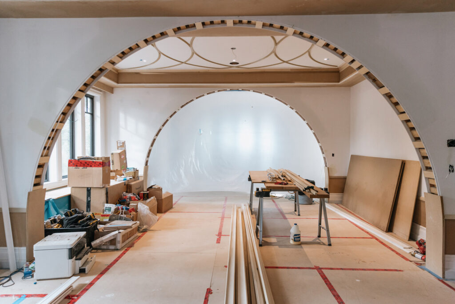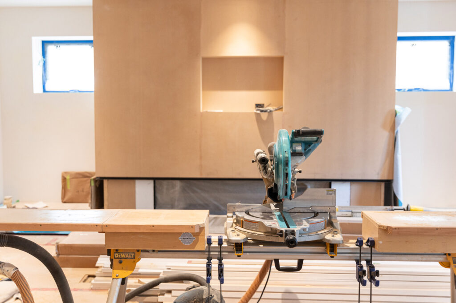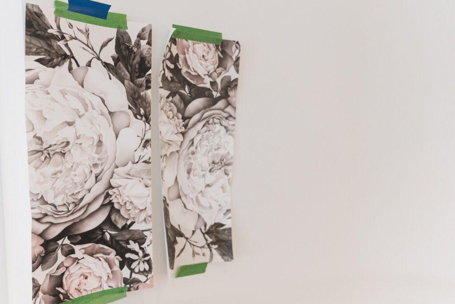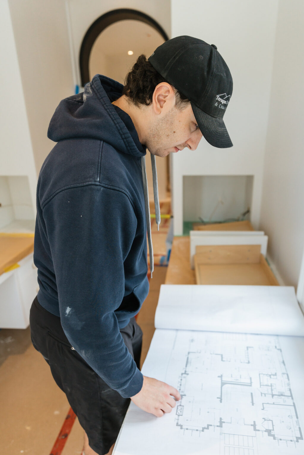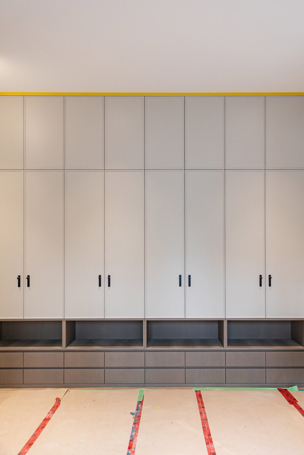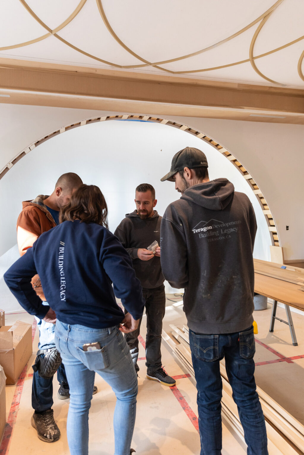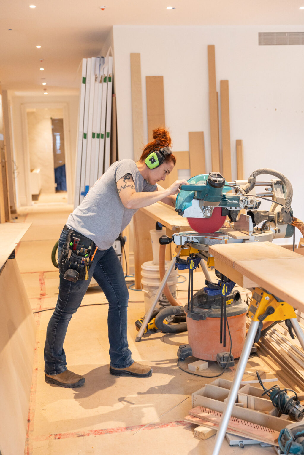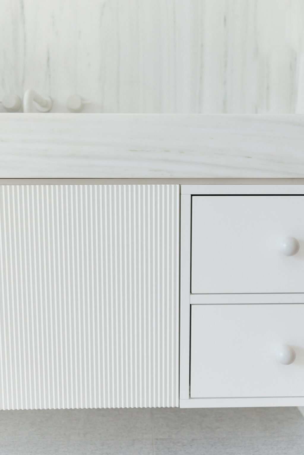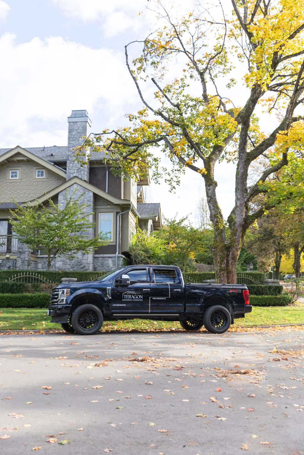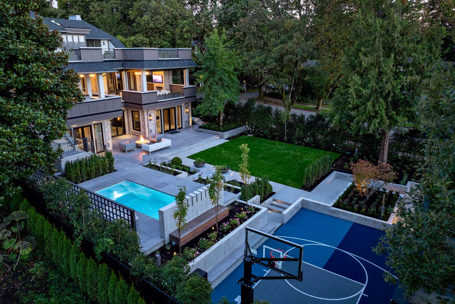
Connaught Manor
This Tudor-style home is being meticulously constructed to achieve both high efficiency and utmost beauty; our client was involved in choosing all of the finishings, working closely with the interior design team for a magnificent, timeless result.
Bespoke Details
This immaculate home boasts five bedrooms, seven bathrooms, and a 4,000 square foot two-level deck featuring walkable skylights that provide a view of the stars from the covered area below. The uniquely landscaped multi-level outdoor area also includes fully automated screens, a volleyball court, and a swim spa. From precision millwork and perfectly level floors to seamless, nearly invisible doors, the intricate details that make up this home are a testament to what’s achievable when premier tradespeople work towards a beautiful vision. A thoughtfully designed porte cochère provides a sheltered entrance and the entire property runs on a secure, fully automated system that can be controlled from anywhere in the world. Connaught Manor’s main floor and basement exterior walls are finished with a classy brick facade, with cedar trim boards matching the style of 100 years ago with a rock dash stucco finish in between.
PROJECT PARTNERS:
Wiedemann Architecture, Kelly Deck Design, Nicole Mah Design
This project is in progress. Follow us on Instagram to be the first to see select details of this bespoke build.
Visit InstagramA FEW OF OUR
Awards
- 2025 Georgie Awards: Winner – Best Landscape – New or Renovation
- 2025 Georgie Awards: Winner – Best Outdoor Living Space – New or Renovation
- 2025 HAVAN Awards for Housing Excellence: Finalist – Best Outdoor Living Space: New or Renovated Home
“Wiedemann Architectural Design has been working with Teragon Developments on high-quality, complex residential projects for over twenty years. They have always demonstrated an exceptional level of craftsmanship in the execution of the project as well as flexibility in accommodating changes throughout the process. They operate in a very transparent manner and bill fairly for a level of construction that sets them apart in the industry. We have no reservations in recommending them for your next project.”
– Stefan Wiedemann
Owner, Wiedemann Architectural Design
